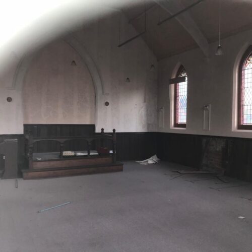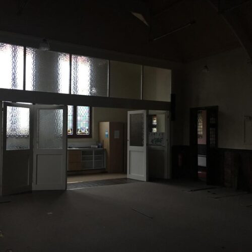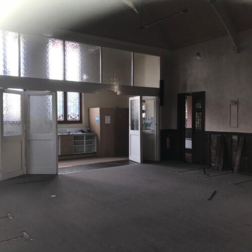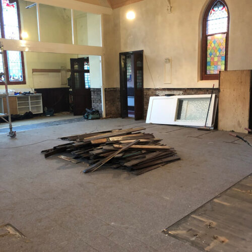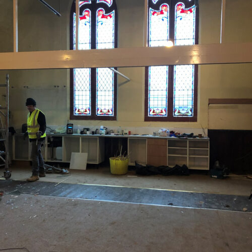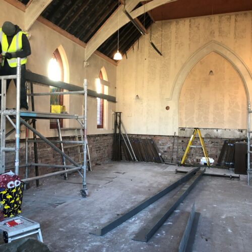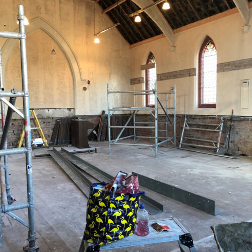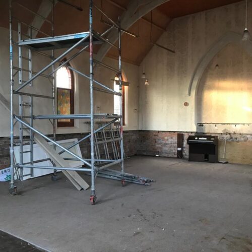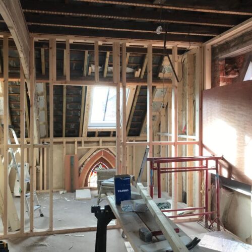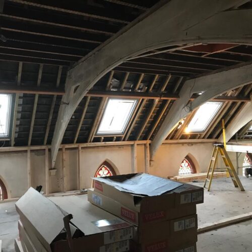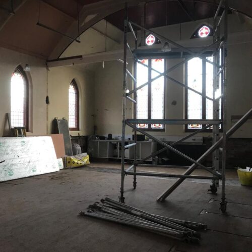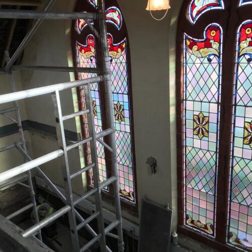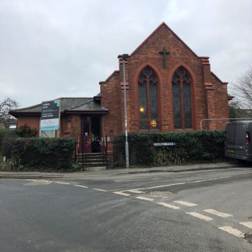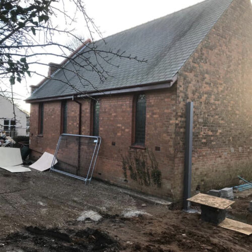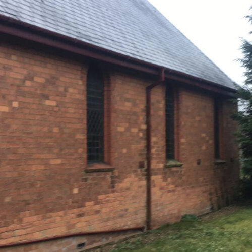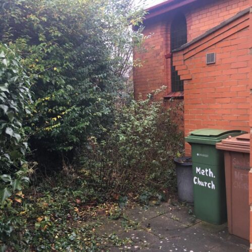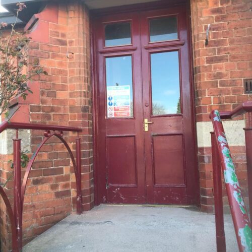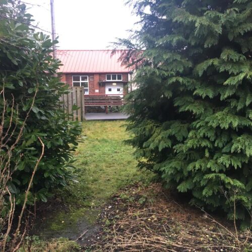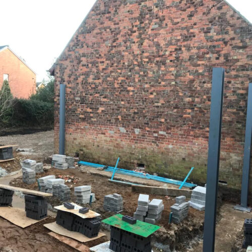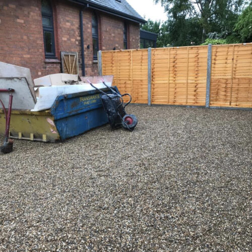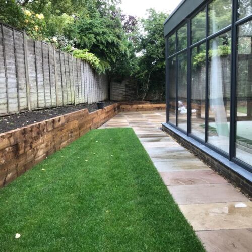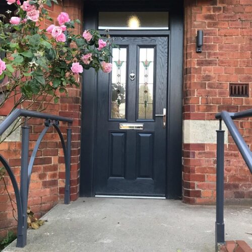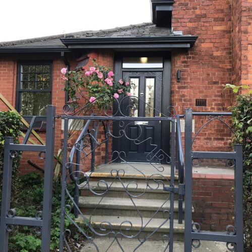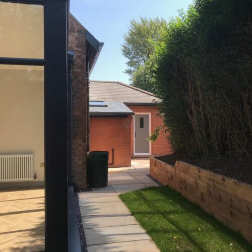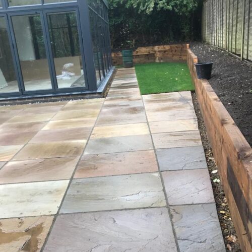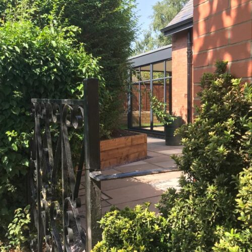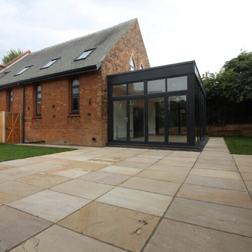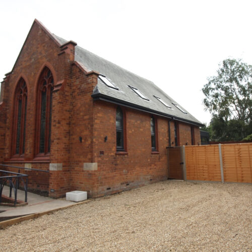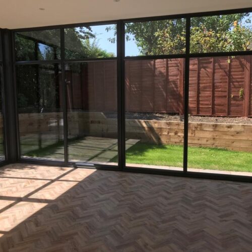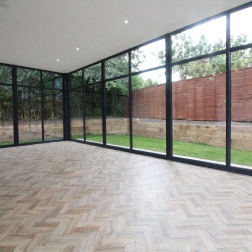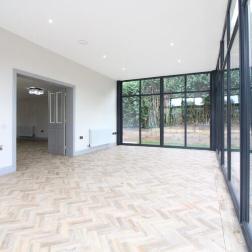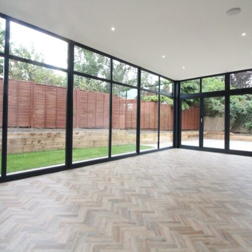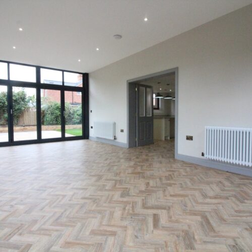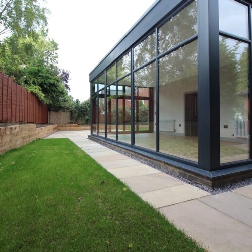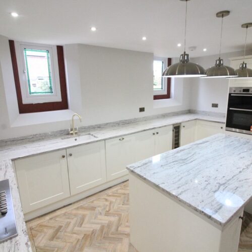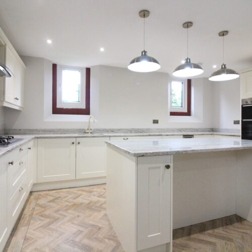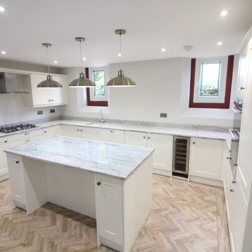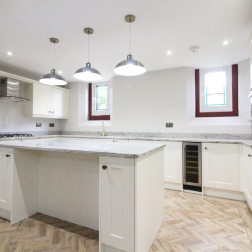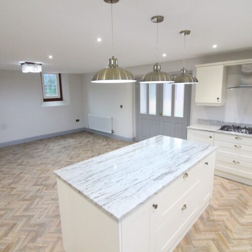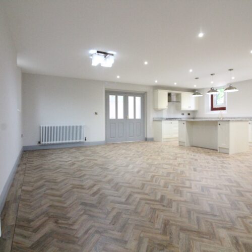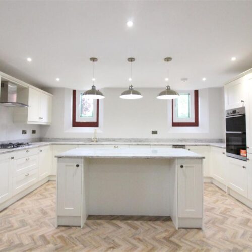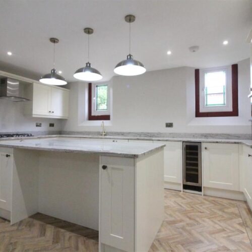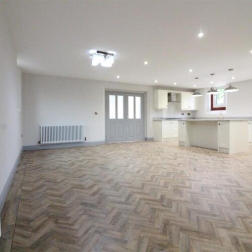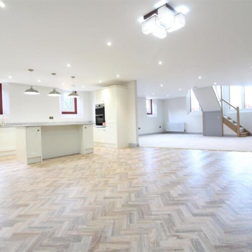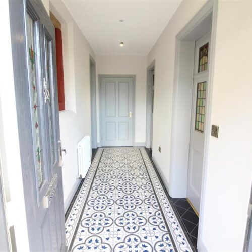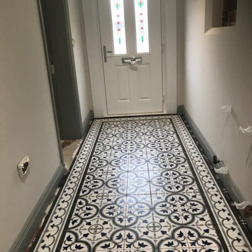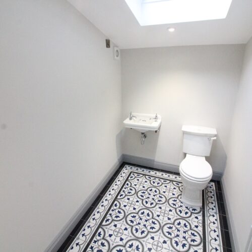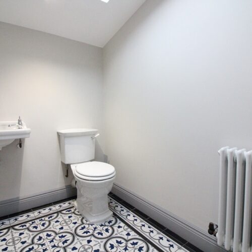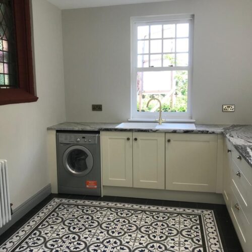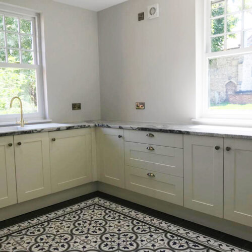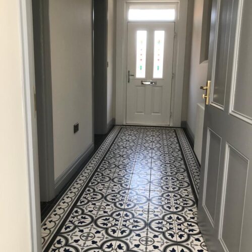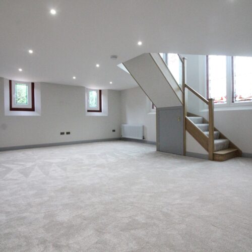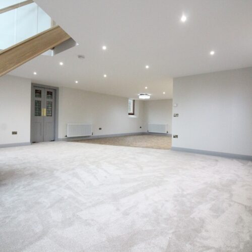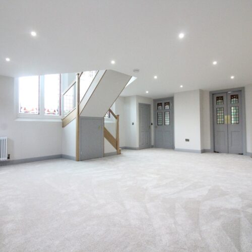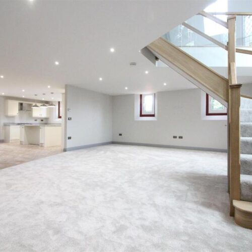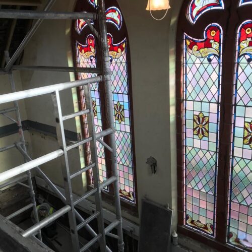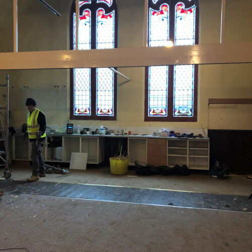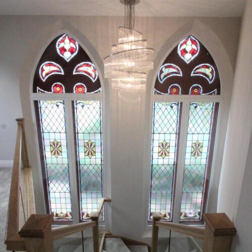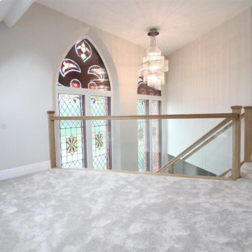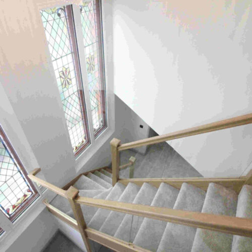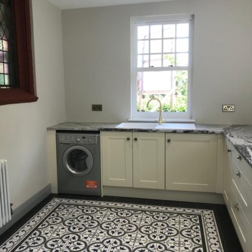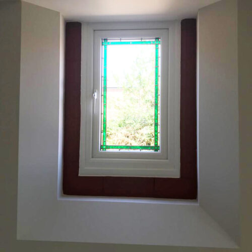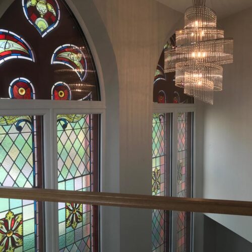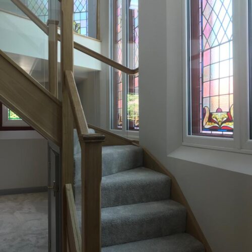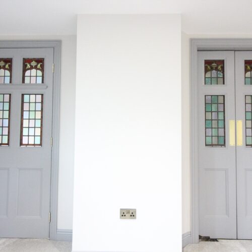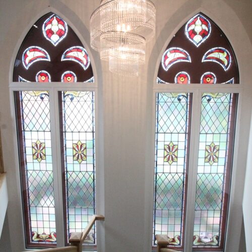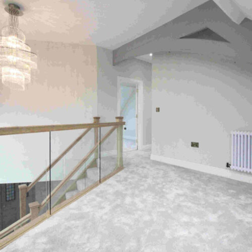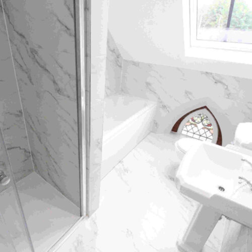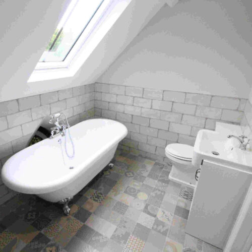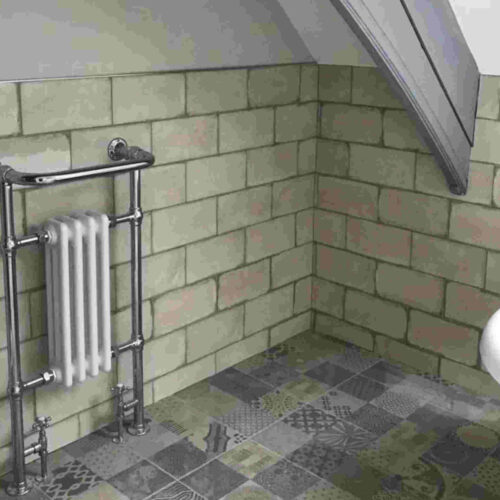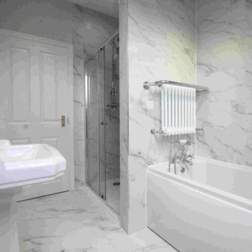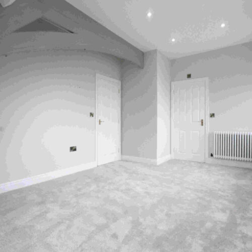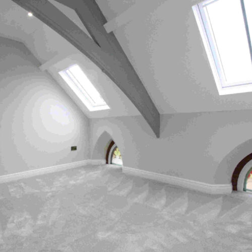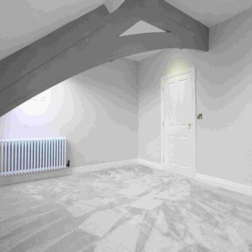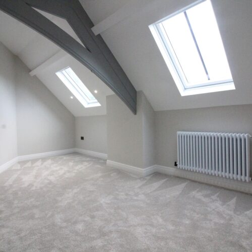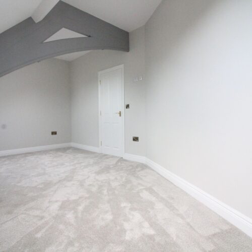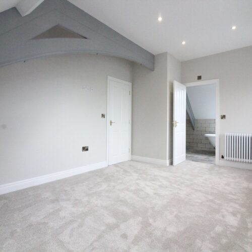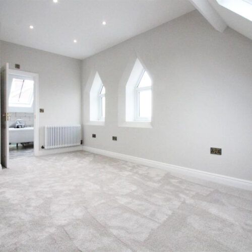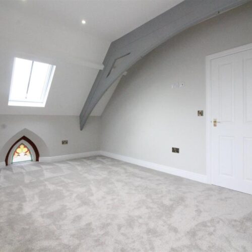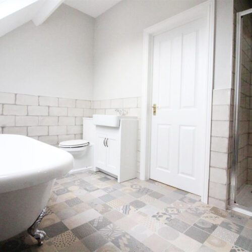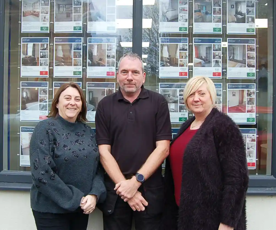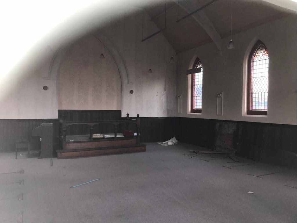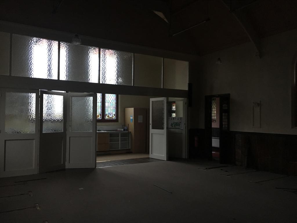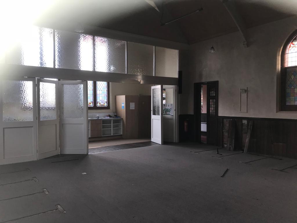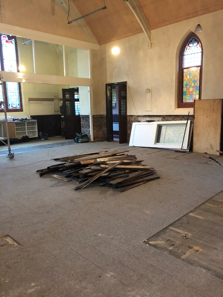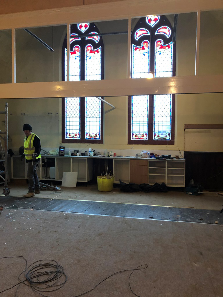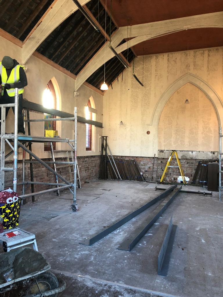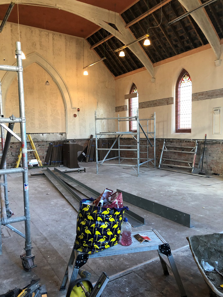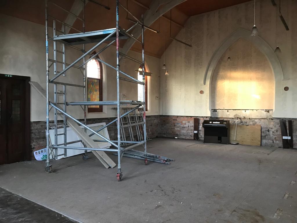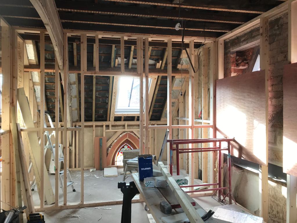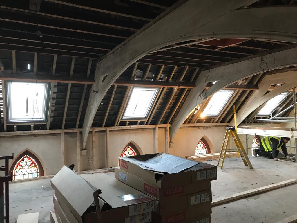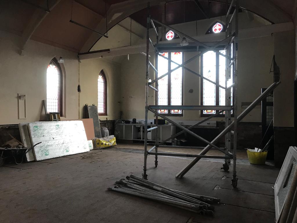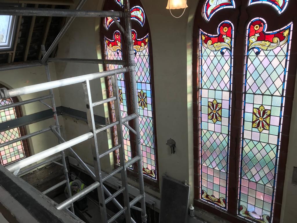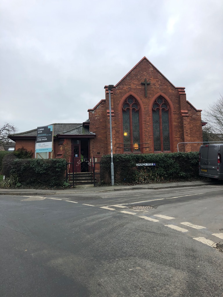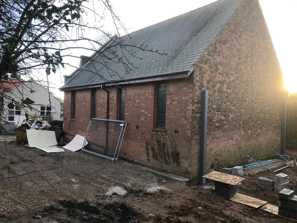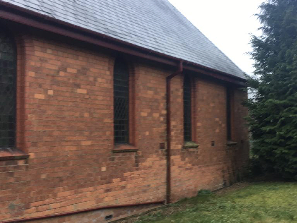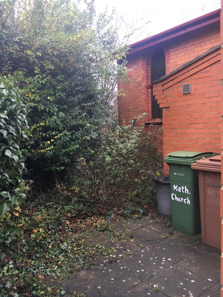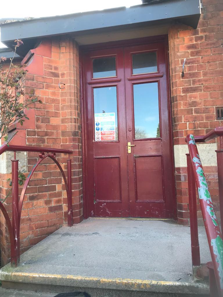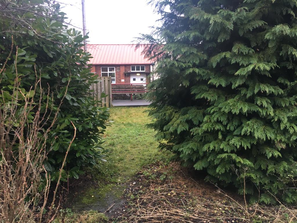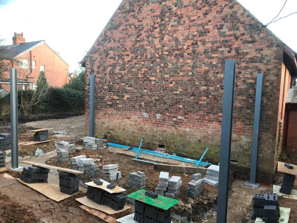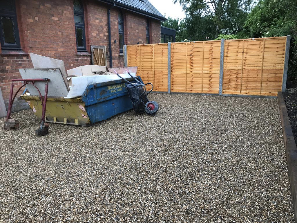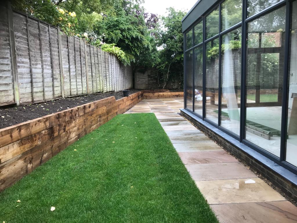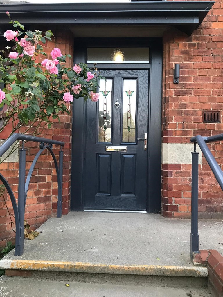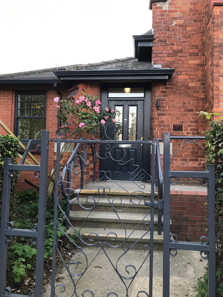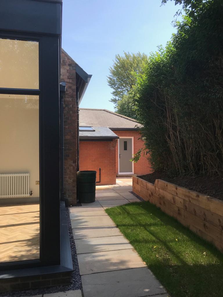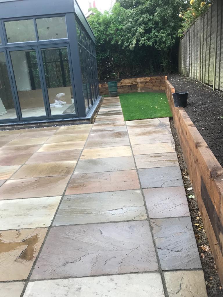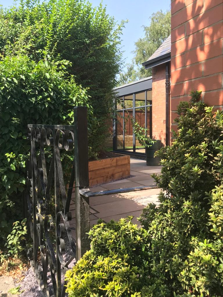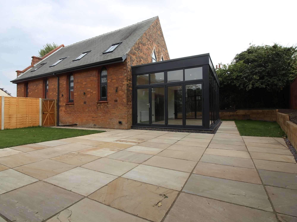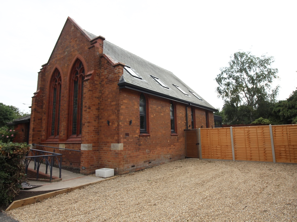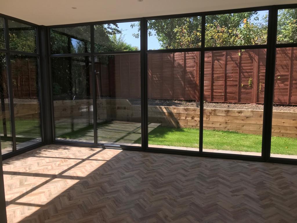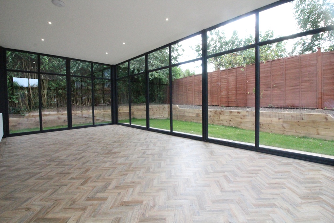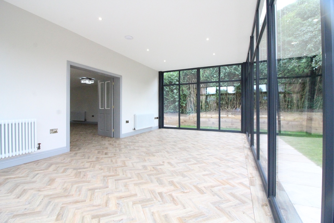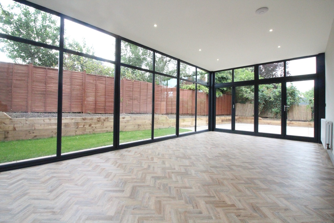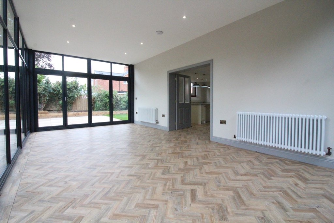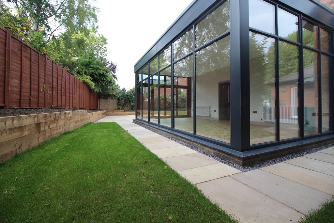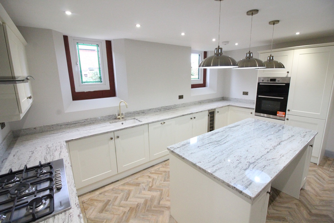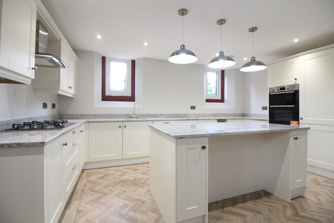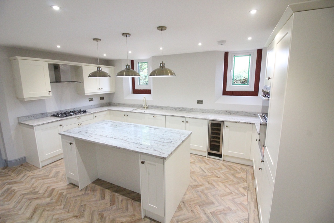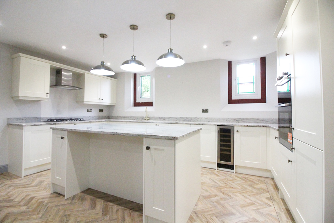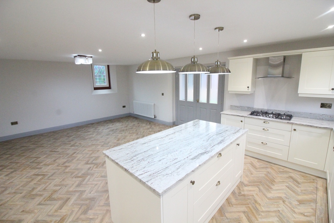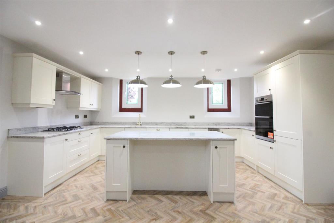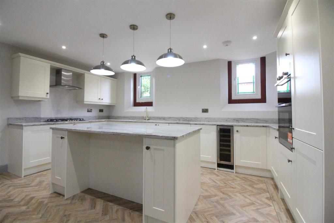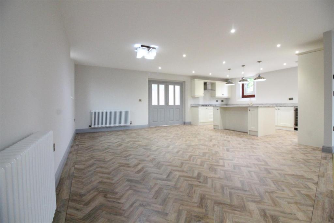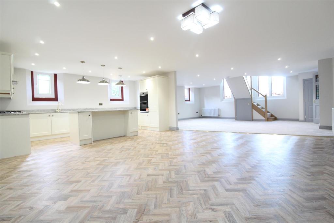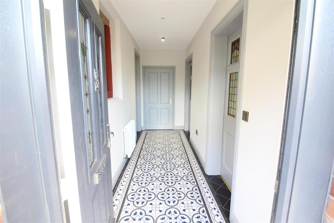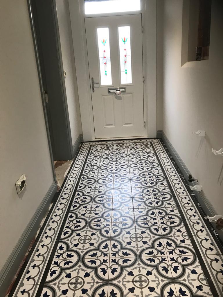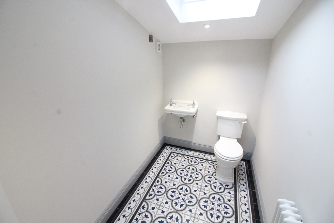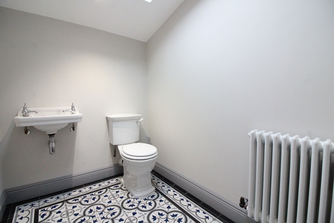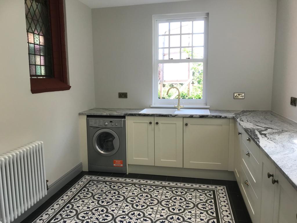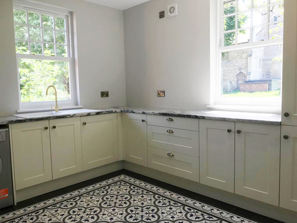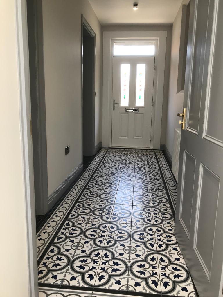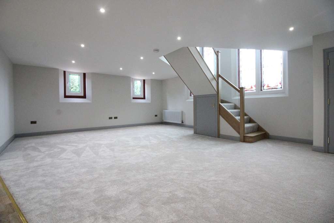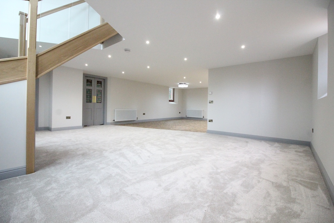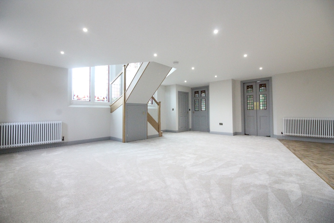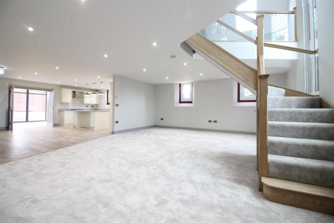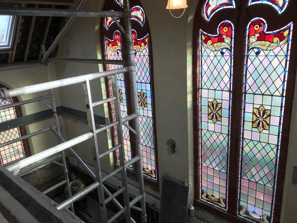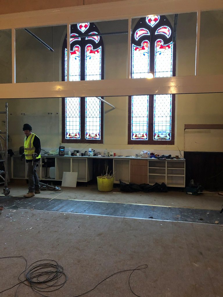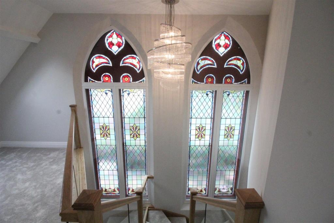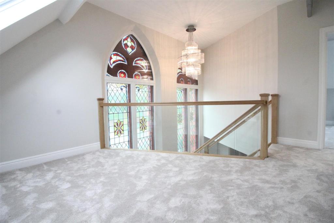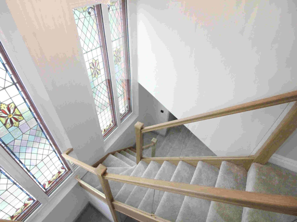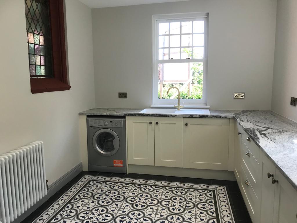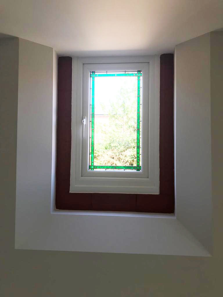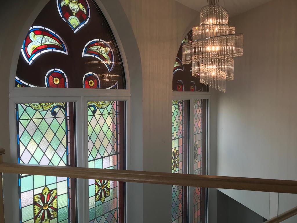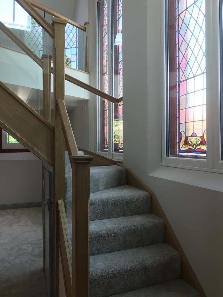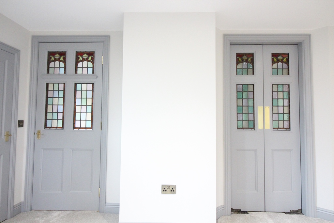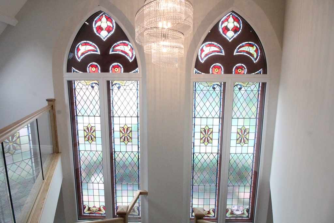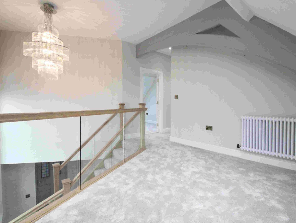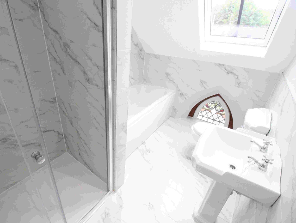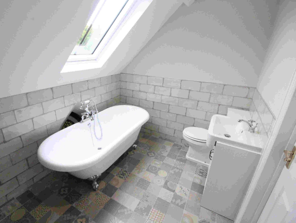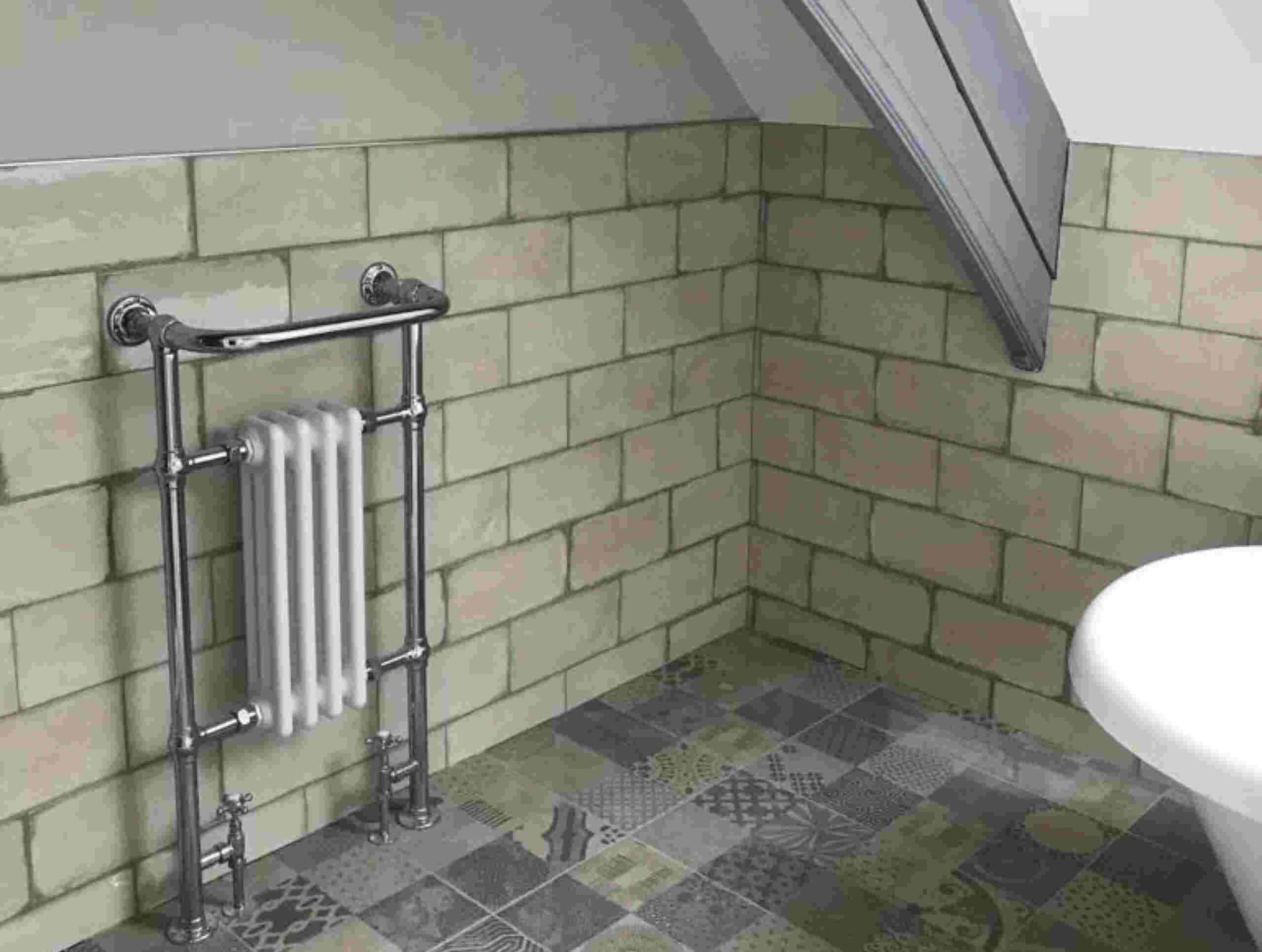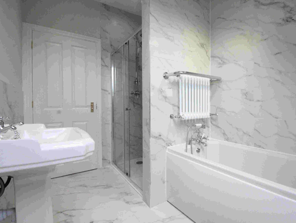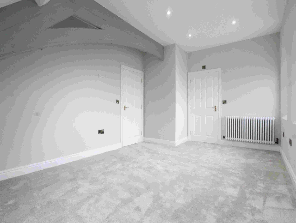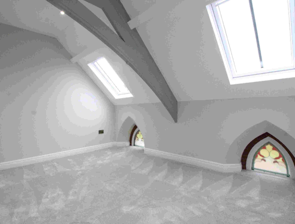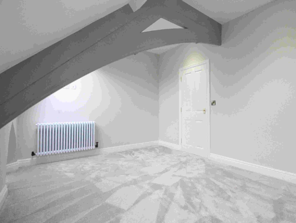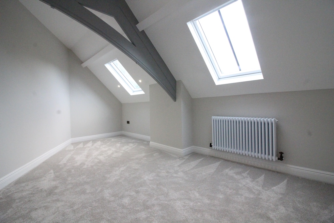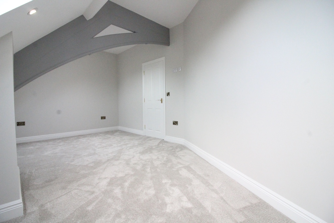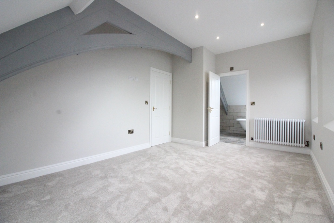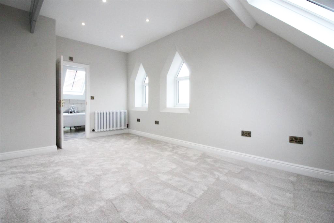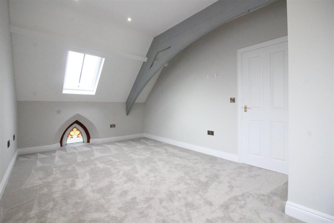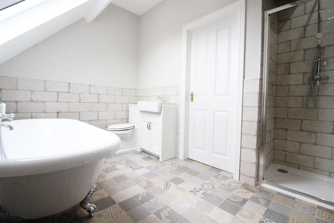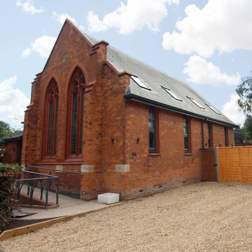
New refurbished disused church into a luxury property in Skidby.
Built in 1902, the former Methodist church sits on the corner of Main Street and Church Rise in the beautiful and idyllic village of Skidby. We fully refurbished the disused church building to an exceptionally high standard and it now provides a beautiful family home offering modern open-plan living while maintaining the respect and integrity of the stunning Methodist church.
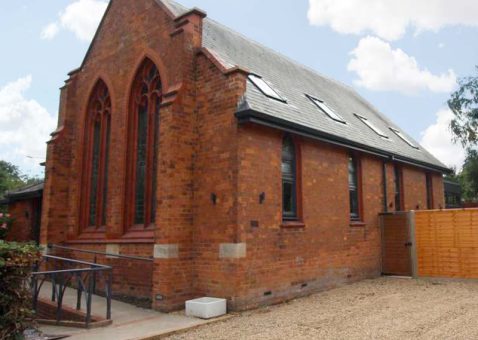
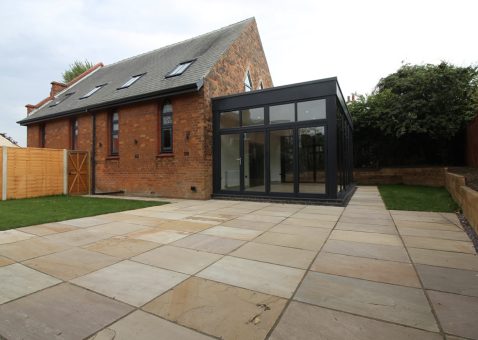
What follows is a journey through the project from start to finish.
Before work commenced
As part of the refurbishment we had to radically rethink the layout of the building without affecting any of it’s original features. A particular challenge of this project involved the conversion of the building into a two story property while retaining some of the original features such as the stained glass windows that stretched from shoulder height right up to the roof.
The property was converted into:
Ground Floor
- Entrance Hall
- Open Plan Living
Room/Kitchen/Diner
- Conservatory
- Utility Room
- Downstairs WC
First Floor
- Master Bedroom
- En-Suite Bathroom
- Bedroom 2
- Bedroom 3
- Study/Reading Area
- Bathroom
- Loft Space
Click on the images to enlarge
Constructing the first floor
The upper floor was installed to hold three bedrooms, bathroom, loft space and a study area. The design of the first floor had to accommodate the original stained glass windows as a grand feature as part of the stairway.
Click on the images to enlarge
The exterior before renovation
Work began on clearing the church grounds ready for a gravelled parking area, beautiful garden and modern conservatory. Foundations had to be laid for the conservatory before construction work could begin.
Click on the images to enlarge
The exterior after renovation
We created an inviting entrance with a brand new solid front door, colourful shrubbery and contemporary paving. The side area of the church grounds was divided by a perimeter fence into a private garden and a gravelled drive.
Click on the images to enlarge
Brand new conservatory
The structure of the conservatory allowed for the maximum of natural light and a perfect place to admire the garden. The floor to the conservatory was laid with herring bone flooring to compliment the rest of the property and adds extra floor space with tri-fold doors that open fully into the rear garden. The conservatory leads straight in to the incredible open plan living room/kitchen/diner area using the same flooring pattern throughout.
Click on the images to enlarge
Open plan kitchen / diner
The open plan kitchen / diner is finished to the highest quality with modern food preparation areas and cooking facilities. The kitchen offers a range of lighting options as well as smoke detectors and above hob extraction facility.
Click on the images to enlarge
Luxury tiled floor.
The downstairs toilet area provides modern fixtures and fittings and beautiful tiled floor. The luxury tiled floor continues throughout the hall and utility areas.
Click on the images to enlarge
Living room / reception area
The large open plan living room offers space and comfort finished with luxurious carpet. Separated into two clear parts, the living room has two stunning stained glass windows in front of the staircase to the first floor.
Click on the images to enlarge
Stained glass windows and staircase
Great care was taken to retain the magnificence of the double stained glass windows which now forms a stunning backdrop to the new staircase leading to the first floor. Further stained glass windows and doors were used to compliment the existing windows. Kitted out in the same luxurious fitted carpet, the staircase leads up to the first floor bedrooms and bathroom.
Click on the images to enlarge
The first floor
The roof beams which form an integral part of the ceiling structure are brought out as a feature throughout the first floor. This study area offers a stunning view over looking the stair case and the original stained glass windows. There is also a loft space which is boarded out for storage, accessible via a ladder.
The large master bedroom with en suite bathroom offers plenty of natural light through many windows and skylights. The modern bathroom offers low level WC, vanity hand basin, free standing bath, shower cubicle with over head shower, heated towel rail, tiled to splash back areas.
The stained glass windows in bedroom 2 are complimented by the brand new plasterwork that follow the shape of the windows while the spacious bedroom 3 come with modern skylights.
The main family bathroom offers pedestal hand basin, panelled bath with over head shower attachment, low level WC, shower cubicle
with over head shower, heated towel rail and modern tiled to splash back areas.
Click on the images to enlarge
Floor plan
Ground Floor – Entrance Hall, Open Plan Living Room/Kitchen/Diner, Conservatory, Utility Room, WC.
First Floor – Master Bedroom with En-Suite Bathroom, Bedroom 2, Bedroom 3, Study/Reading Area, Bathroom, Loft Space.

The old church is an incredibly unique property and converting it into a fully functioning family house has given us the opportunity to breathe new life into this building. The skill and craftsmanship on display throughout the building really showcases what can be achieved when transforming an old building into a modern luxury property.
Further information
Outside
The front of the property is a gravelled area providing off-street parking for multiple vehicles.
Gardens
The rear and side gardens are mainly laid to lawn with a block paved patio area and several raised flower beds.
Central Heating
The property has the benefit of gas central heating.
Double Glazing
The property has the benefit of double glazing.
For more information download the presentation:
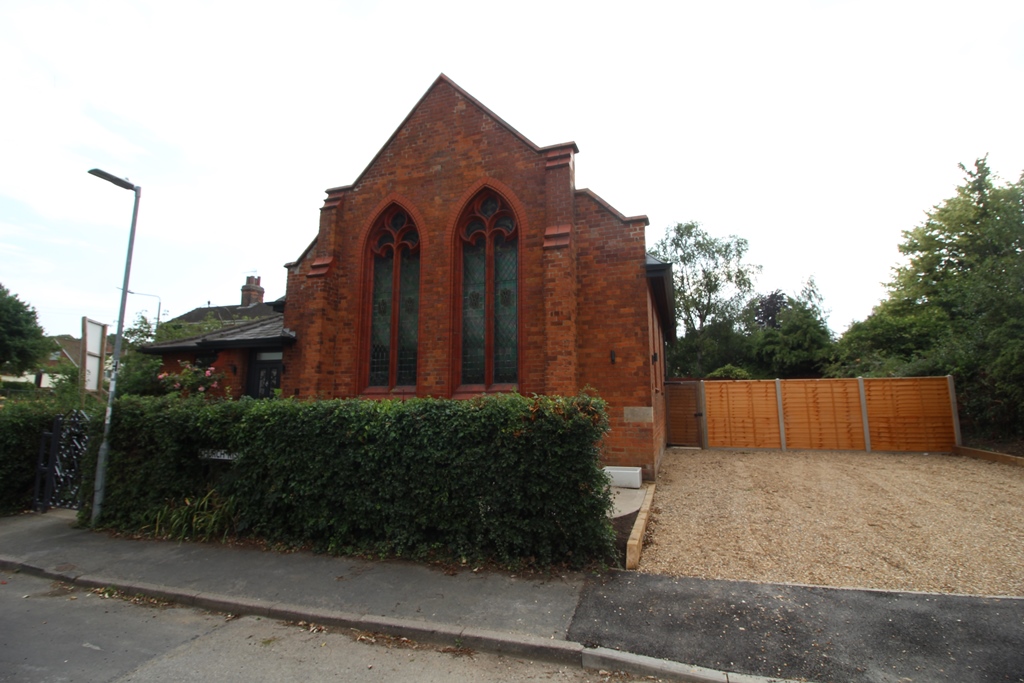
Professional Hull property management
We have over 40 years experience of managing properties in Hull and if you are considering buying an investment property or indeed own one then we can offer the full package from maintaining the property, finding tenants, collecting rents and all other aspects of a proactive Hull property management team.
For more information contact us on: 01482 342155

